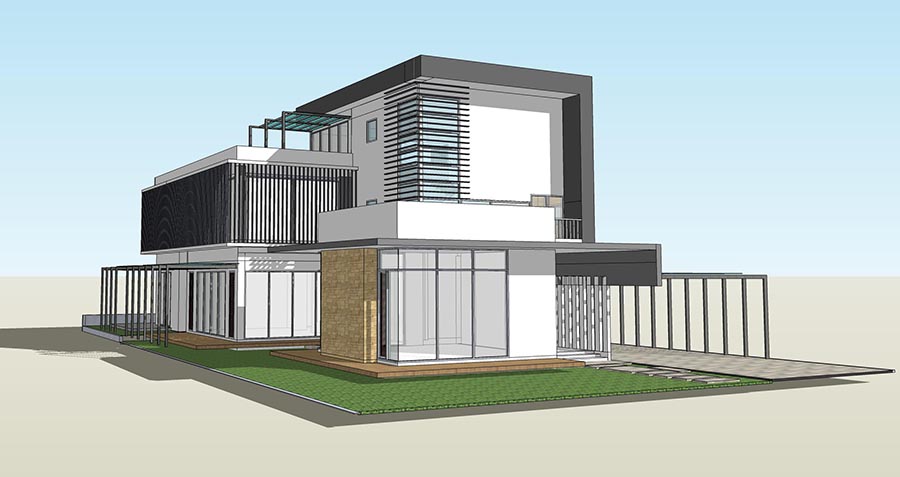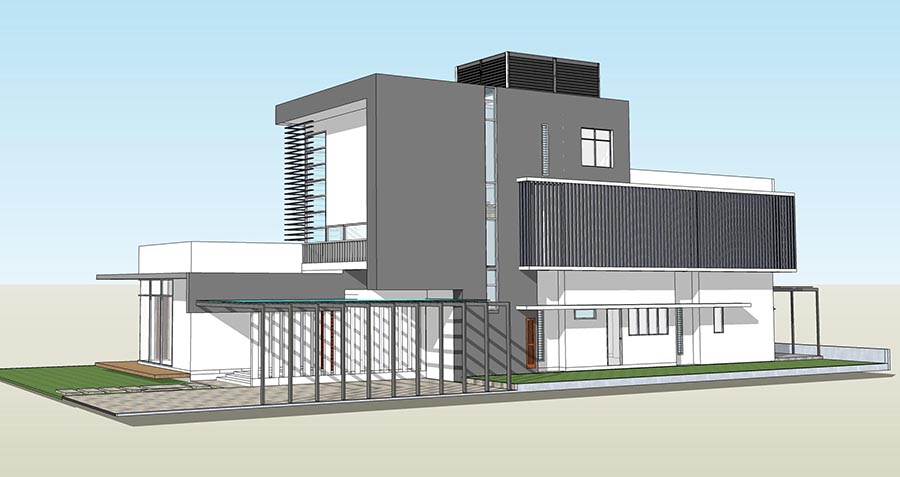

| Location: | Jalan Tok Sira, Kuantan, Pahang, Malaysia |
| Owner: | Mr. James Kwan |
| Site Area: | 7,860 sqft |
| Gross Floor Area: | 5,900 sqft |
| Units: | 1 unit bungalow |
| Building Height: | 2 1/2-Storey |
| Status: | Ongoing, expected completion 2018 |


| Location: | Jalan Tok Sira, Kuantan, Pahang, Malaysia |
| Owner: | Mr. James Kwan |
| Site Area: | 7,860 sqft |
| Gross Floor Area: | 5,900 sqft |
| Units: | 1 unit bungalow |
| Building Height: | 2 1/2-Storey |
| Status: | Ongoing, expected completion 2018 |