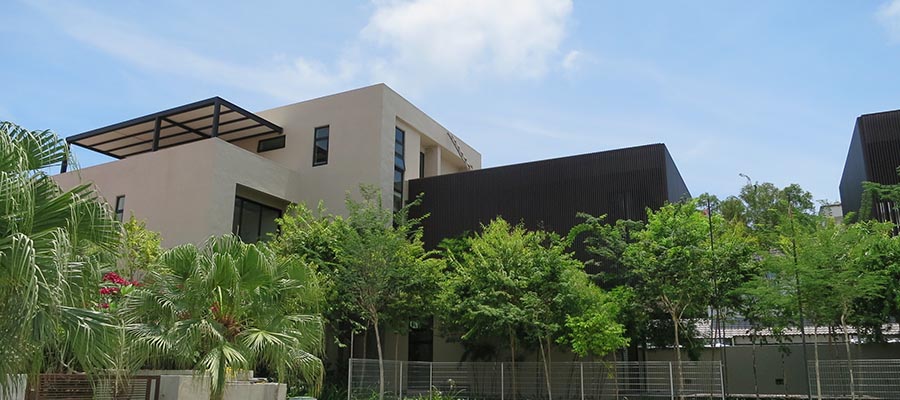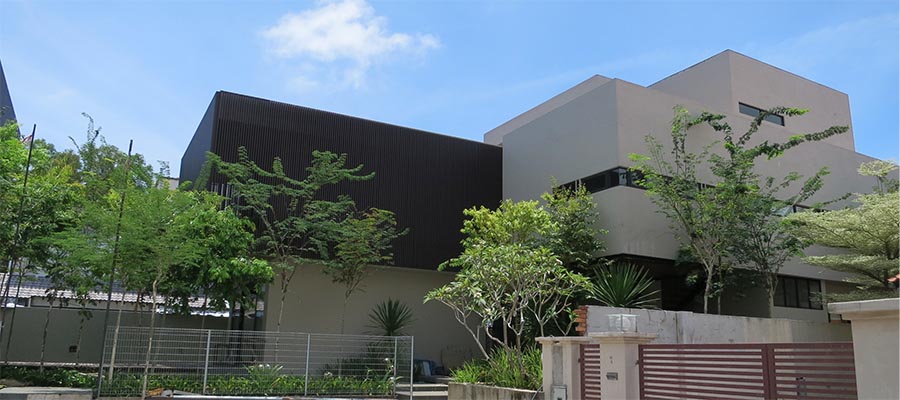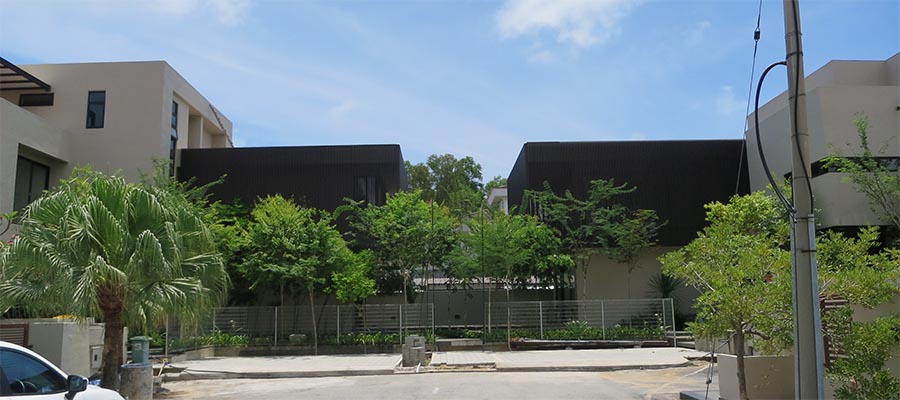J & J Houses
|
Comfort . Cozy . Spacious
|
Each building has its own basic geometric design with expression of cubist architecture. Keeping simplicity as an overriding characteristic using sharp and clean lines.
|
Passive design was strategized with an optimized zoning, natural ventilation, horizontal projection, water body, and sunscreens to enhance human comfort.
|
Jeremy’s house was design based on 2 large linier box lay next to each other and separated by a corridor. Janice’s house was design based on collage of a cube and a L-shape box. Both houses are connected with a courtyard in between and a 25m lap pool.
| Location: |
Jalan Tok Sira 4/2, Kuantan, Pahang, Malaysia |
| Owner: |
CK |
| Site Area: |
14,000 sqft |
| Gross Floor Area: |
5,500 sqft & 7,000 sqft |
| No of Units: |
2 |
| Building Height: |
2 1/2-Storey |
| Status: |
Completed 2017
|





