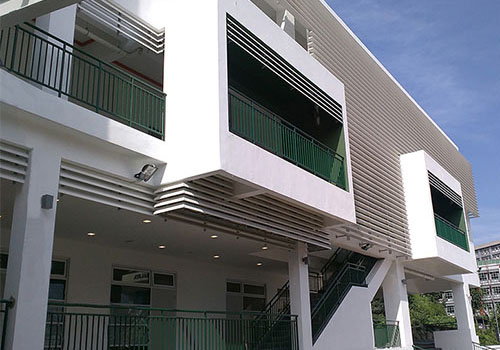Extension to existing sanctuary by building new Annex that houses new sanctuary with bigger capacity and facilities for meetings, indoor car park, and a kindergarten school. The architecture elements have incorporated spiritual input of the bible by using centre axis layout, numbers such as 3, 7, 12, and the staircase tower following Golden Ratio in Geometry that is found throughout nature as The Divine Proportion.
|
Green building design features are also provided such as sun shade screen for east-west facing, insulated roof, windows to maximize day light, openings for cross ventilation, rain water harvest system, water saving sanitary fittings, energy saving lights, and handicapped facilities.
| Location: |
Petaling Jaya, Selangor, Malaysia |
| Owner: |
Trinity Methodist Church PJ |
| Site Area: |
1.86 Acres |
| Gross Floor Area: |
67,300 sqft |
| Sanctuary seats: |
750 |
| Building Height: |
3-Storey |
| Status: |
Expected completion in 2018 |







